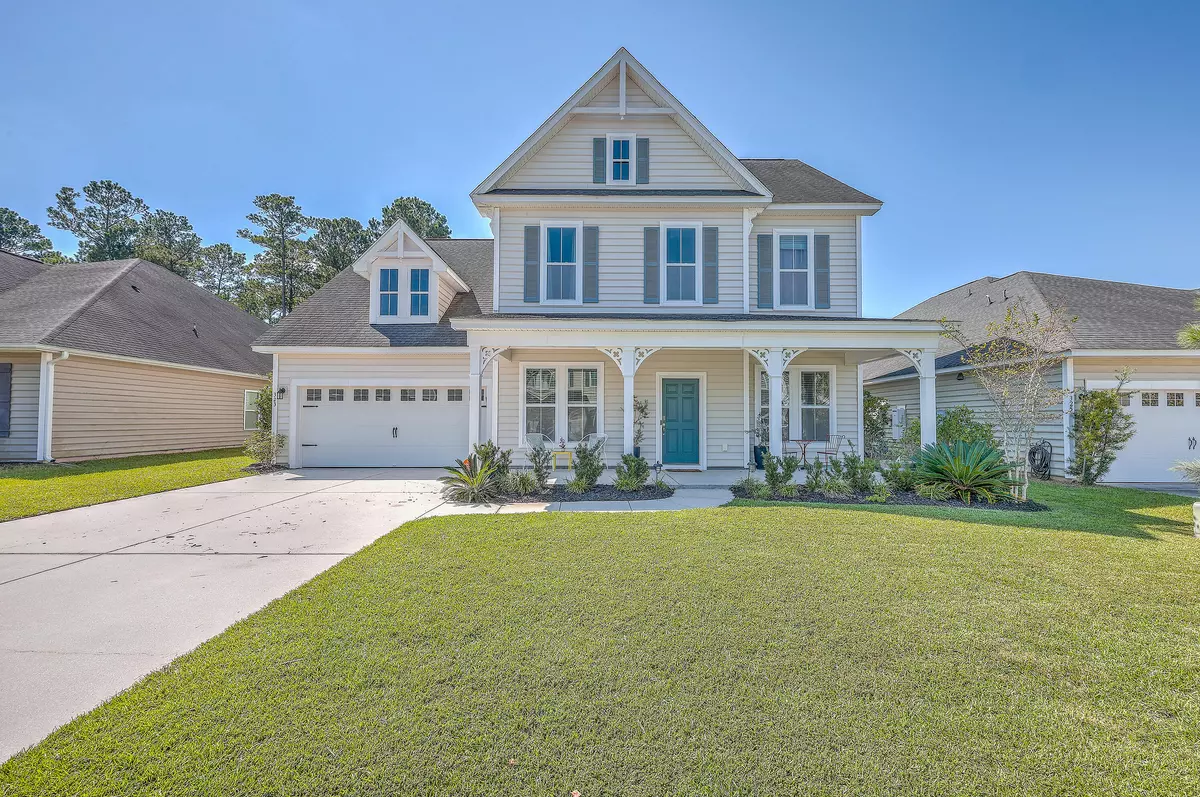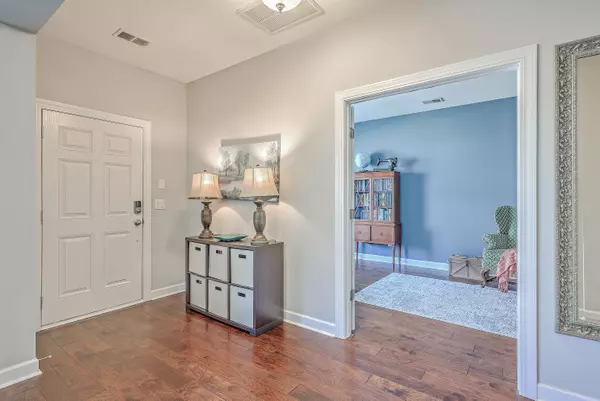Bought with Keller Williams Realty Charleston West Ashley
$445,800
$440,000
1.3%For more information regarding the value of a property, please contact us for a free consultation.
323 Fox Ridge Ln Moncks Corner, SC 29461
4 Beds
3.5 Baths
3,382 SqFt
Key Details
Sold Price $445,800
Property Type Single Family Home
Sub Type Single Family Detached
Listing Status Sold
Purchase Type For Sale
Square Footage 3,382 sqft
Price per Sqft $131
Subdivision Foxbank Plantation
MLS Listing ID 24025817
Sold Date 11/15/24
Bedrooms 4
Full Baths 3
Half Baths 1
Year Built 2015
Lot Size 7,840 Sqft
Acres 0.18
Property Description
This stunning home is located in the highly desirable Foxbank Plantation featuring 4 bedrooms/ 3.5 bathrooms and almost 3400sqft. Upon entering, you'll be greeted by hardwood floors, natural light and tons of storage. The kitchen is a chef's dream boasting tons of upgraded cabinets with slide-out drawers, countertops, separate gas cooktop, breakfast nook, built-in microwave and oven, walk-in pantry and coffee bar- perfect for all your needs. Whether you love to cook or entertain, this kitchen will exceed all your expectations! The huge primary bedroom downstairs features a tray ceiling, a large walk-in closet and en-suite with large shower/garden tub and double vanities. The downstairs also features an office space, separate dining area, laundry room and living room with cozy fireplace.Upstairs you'll find a spacious loft for all your entertaining needs with doors to a walk in attic area for storage. Two bedrooms offer tons of space, large closets and share a jack and jill bathroom. The fourth bedroom features a walk in closet and separate bathroom. Step outside to your relaxation paradise you'll find plenty of room to sit back in your screened in porch area and enjoy the peaceful fully fenced in yard. Community amenities are endless with a dog park, pool, multiple playgrounds, 67 acre lake, beautiful pavilion to enjoy the serene views and school/ fire station right within the neighborhood.
Location
State SC
County Berkeley
Area 73 - G. Cr./M. Cor. Hwy 17A-Oakley-Hwy 52
Rooms
Primary Bedroom Level Lower
Master Bedroom Lower Garden Tub/Shower, Walk-In Closet(s)
Interior
Interior Features Ceiling - Smooth, Tray Ceiling(s), High Ceilings, Garden Tub/Shower, Kitchen Island, Walk-In Closet(s), Wet Bar, Ceiling Fan(s), Bonus, Eat-in Kitchen, Family, Formal Living, Game, Living/Dining Combo, Loft, Media, Office, Pantry, Separate Dining, Study
Heating Natural Gas
Cooling Central Air
Flooring Ceramic Tile, Wood
Fireplaces Number 1
Fireplaces Type Gas Log, Living Room, One
Laundry Laundry Room
Exterior
Garage Spaces 2.0
Fence Privacy, Fence - Wooden Enclosed
Community Features Dog Park, Fitness Center, Other, Park, Pool, Walk/Jog Trails
Utilities Available Berkeley Elect Co-Op, Dominion Energy
Roof Type Architectural
Porch Patio, Covered, Front Porch
Total Parking Spaces 2
Building
Lot Description 0 - .5 Acre, Wooded
Story 2
Foundation Slab
Sewer Public Sewer
Water Public
Architectural Style Traditional
Level or Stories Two
New Construction No
Schools
Elementary Schools Foxbank
Middle Schools Berkeley
High Schools Berkeley
Others
Financing Any,Cash,Conventional,FHA,VA Loan
Read Less
Want to know what your home might be worth? Contact us for a FREE valuation!

Our team is ready to help you sell your home for the highest possible price ASAP







